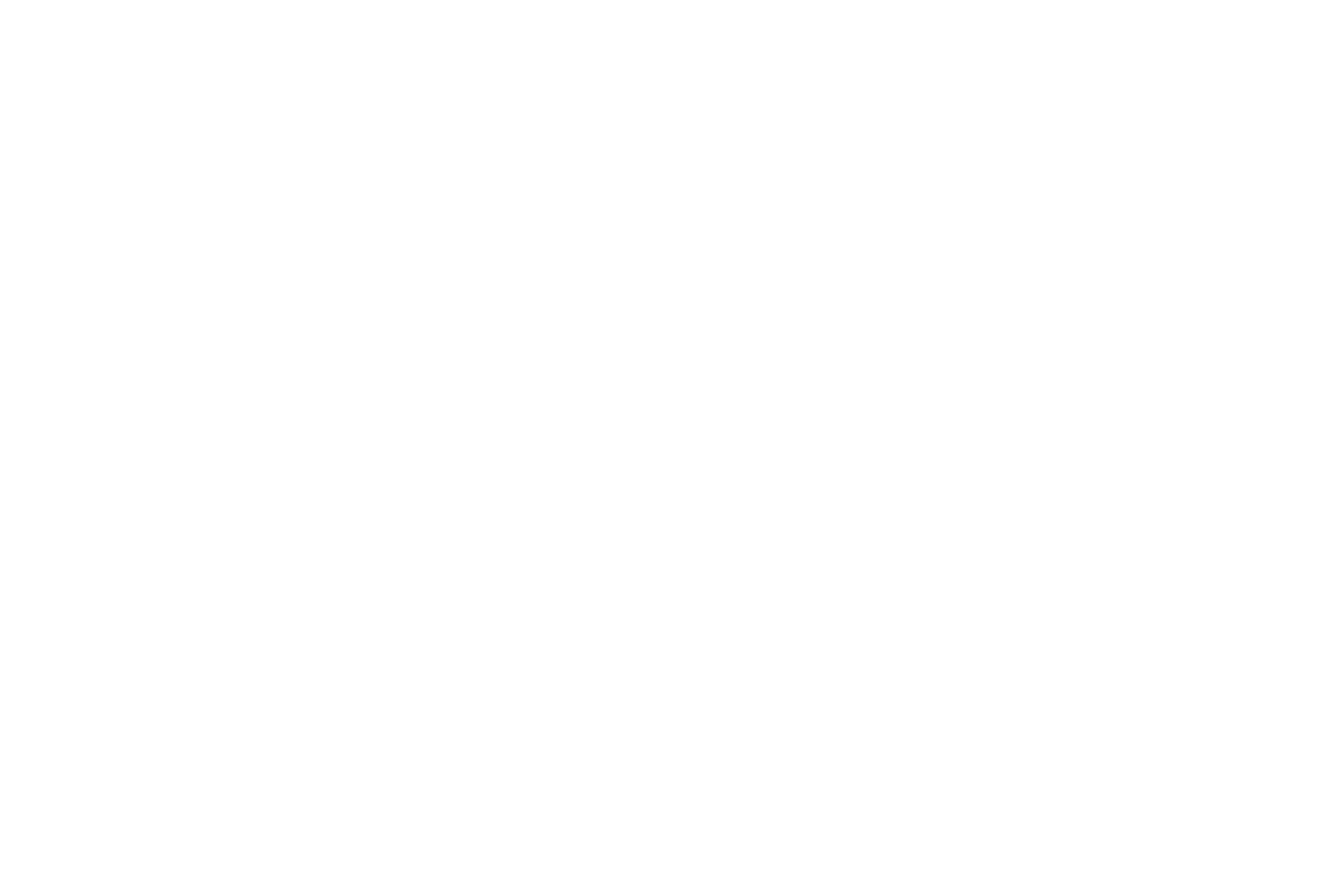The farm consists of a house, barn, smithy and both cultivated and uncultivated land; and the size is total around thousand acres. The oldest part of the house from the 1920s, and is built in a typical “Nordlandshus” style. The newer annex is from the 1970-80s.
The main house has been restored the last couple of years, and now holds 6 bedrooms with a total of 11 sleeping places. One of the bedrooms have double bed, three rooms have two single beds, one room has a single bed and a shorter bed, and the last has a bed that can be modified to a single or a double bed. The house has a fully equipped kitchen, two living rooms, two bathrooms with toilets and showers, and with a washing machine. It also has two terraces facing north and south. The garden is located south of the house and has both a dining table and a grill.
Smia (the Smithy) is from around 1940 is newly restored, and is now offered as accommodation with a rustic style. The smithy has a total of 6 sleeping places in a large attic, and has a small kitchen and a bathroom. The main room can be converted for multiple activities for smaller groups, businesses, workouts etc. Smia can be rented separately from the rest of the farm.
The barn is available for larger groups, with space for up to 36 persons
Smia


